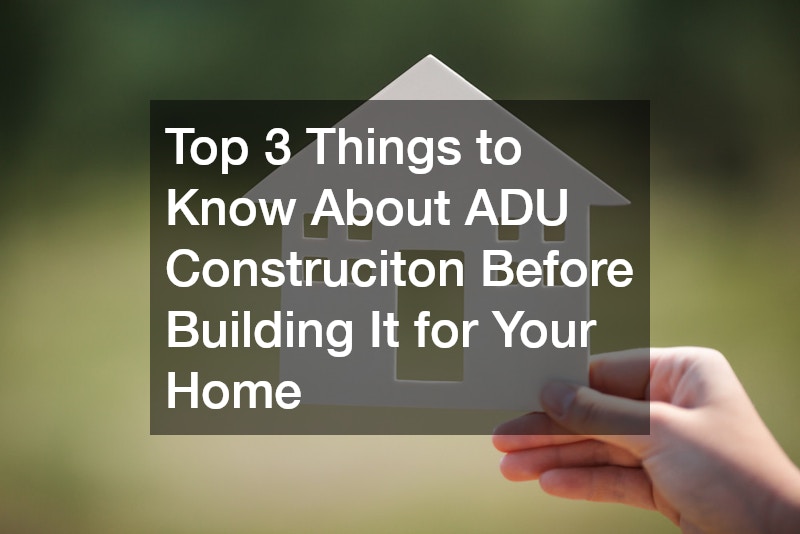Building an Accessory Dwelling Unit (ADU) can be a valuable addition to your property, offering extra living space or potential rental income. However, before embarking on this project, there are several key factors to consider. This article will explore the top three aspects you should understand about ADU construction.
What are the Zoning and Permitting Requirements for ADUs?
Before building an ADU, it’s crucial to understand how your area’s zoning laws may affect your plans. Each locality has specific regulations that determine where and how ADUs can be constructed.
In most areas, zoning laws will dictate the size, height, and placement of the ADU, ensuring it complements the neighborhood.
Consulting with local planning departments early can provide clarity on any restrictions. For instance, many jurisdictions have minimum lot size requirements or occupancy limits for ADUs. Understanding these regulations helps prevent project delays or costly rework during the construction phase.
Community meetings or engaging with neighborhood associations can offer additional insights. Some areas might have architectural review boards that provide further guidelines. Addressing zoning laws in advance mitigates risks of violation and helps align your project with municipal standards.
Obtaining the necessary permits is an essential step in the ADU construction process. This subsection will detail the common steps involved and the typical timeline you might expect for securing approval. Generally, the permitting process involves submitting detailed architectural plans and site designs for approval.
The timeline for permitting can vary, but usually takes anywhere from a few weeks to a few months. It’s crucial to factor in review periods, during which local authorities evaluate the plans against zoning laws and building codes. Staying proactive and responsive during this stage is important to avoid unnecessary delays.
It’s advisable to hire a professional who knows the local permitting landscape. Experienced contractors or architects can expedite the process through professional familiarity and established relationships with municipal departments. Their expertise can streamline communications and ensure all documentation is completed accurately and efficiently.
How Much Does It Cost to Build an ADU?
Knowing the costs involved is critical for planning your ADU project. Construction costs can vary significantly based on factors such as size, complexity, and location. Typically, construction expenses will account for the majority of the budget, along with materials and labor.
Material costs can fluctuate based on market availability and regional preferences. For example, choosing sustainable materials might have a higher upfront cost but lead to savings in the long term. Understanding these nuances allows you to allocate the budget effectively across different project areas.
Hidden costs such as utility hook-ups, landscaping, and design fees are often overlooked but can add up quickly. It’s essential to conduct thorough research and prepare a comprehensive budget plan. Working with a detailed estimate from a contractor can provide reliable insights into likely expenses.
Finding the best way to fund your ADU is a vital consideration. We’ll explore various financing options, including loans, grants, and personal savings strategies. Home equity loans or lines of credit are popular choices due to lower interest rates compared to personal loans.
Some municipalities offer incentive programs or grants to encourage ADU development, which can significantly reduce costs. Exploring these programs can provide financial relief and make the investment more accessible. Additionally, personal savings or investment partnerships are alternative options based on individual financial situations.
What Design and Building Considerations Should Be Made?
With space often limited, designing an ADU that maximizes functionality without overwhelming the lot is key. This will examine how to create a space-efficient ADU. Employing multi-purpose furniture and open floor plans can significantly enhance the usability of the living area.
Creative storage solutions, like built-in shelving or under-stair storage, can free up valuable living space. It’s also helpful to consider the vertical space, using wall-mounted solutions to maintain a clutter-free environment. Such strategies contribute to a more spacious and comfortable home environment.
A well-designed layout takes into account natural light sources, creating an inviting and expansive atmosphere. Architectural elements like large windows or skylights can amplify space perception. Integrating these design concepts ensures the ADU feels open and connected, enhancing the overall living experience.
Your ADU should complement your existing home’s style. Cohesion between structures can be achieved through thoughtful architectural design and material selection. This section discusses how to choose appropriate architectural styles and materials for your project.
Employing durable materials ensures longevity while minimizing maintenance costs. High-quality finishes can add value and appeal, though it is critical to balance aesthetic preferences with budget constraints. Informed material choices deliver both functional and stylistic benefits for your ADU investment.
Building an ADU involves careful planning and understanding of the relevant legal, financial, and design considerations. By thoroughly investigating these aspects, you can ensure your ADU project is a successful and rewarding endeavor. Whether you’re seeking additional income or space for family, keeping these key points in mind will help guide your project to fruition.
.

